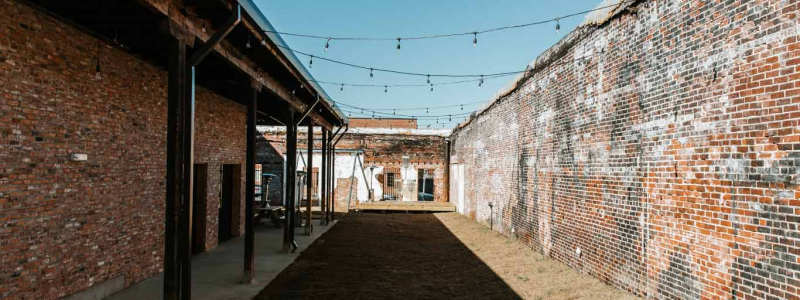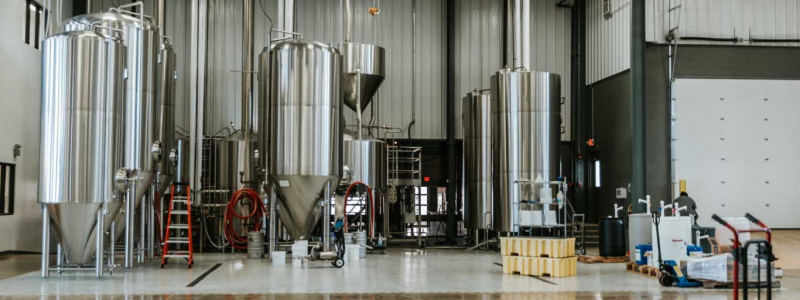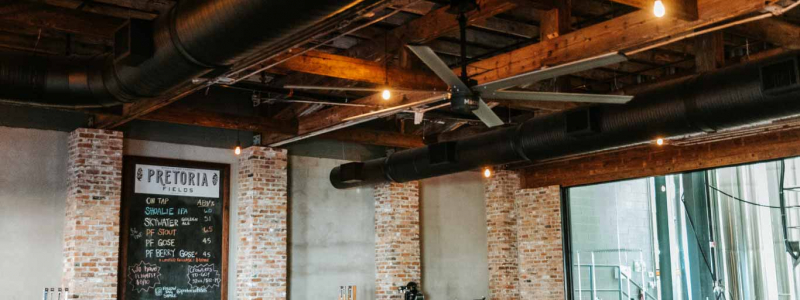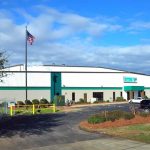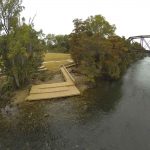Location: Albany, Georgia
Client: Pretoria Fields Collective
Project Description: Key project in the current revitalization efforts of downtown Albany, GA. LRA served as design-build contractor working with Athens-based engineering and architectural firm Armentrout Matheny Thurmound, PC (AMT). The 24,613 square foot project was constructed within existing downtown facades. The design utilized helical piers and a hybrid pre-engineered metal building/conventional steel structure with both metal and TPO roofing systems. Additionally, the project was able to repurpose existing brick and structural wood trusses that were removed during selective building demolition. LRA self-performed selective building demolition, foundations, rough carpentry, wood trusses and pre-engineered metal building erection. In addition to production areas, the facility includes a meeting room, tap room and exterior porch/garden areas.
Testimonial:


