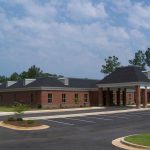Location: Albany, Georgia
Client: Orthopaedic Associates
Project Description: This 36,857 square foot facility includes 2 doctor’s offices, 12 staff offices, 2 reception areas, 8 cast rooms, 22 exam rooms, 10 restrooms, conference room, break room and 7,000 square feet of future space. The project utilized a pre-engineered metal building structure with an EIFS exterior. The project was selected as a Nucor Building System’s “Feature Project”.




