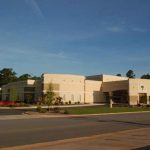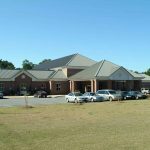Location: Albany, Georgia
Client: Albany Ear, Nose, Throat & Sinus Clinic
Project Description: The 12,265 square foot facility includes 4 doctor’s offices, 12 exam rooms, 3 triage rooms, 2 audio booths, allergy lab, 2 special procedure rooms, waiting area and covered parking for 6 vehicles. The building utilizes wood framing with structural steel columns and a standing seam metal roof.




