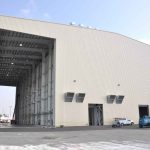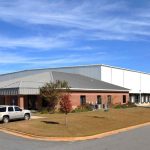Location: Leesburg, Georgia
Client: Chem-Nut Incorporated
Project Description: The industrial campus includes 144,000 square feet of warehouse space and 7,157 square feet of office space. The warehouse includes a long span structure with a 28’-0” eave height and 8” split face masonry walls to 10’-0” high at the building perimeter. The facility includes a fire sprinkler system and 7 loading dock doors. The office space was built separately from the warehouse space.




