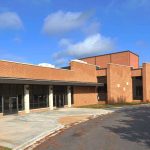Location: Albany, Georgia
Client: The Darton College Foundation
Project Description: LRA teamed with Yielding, Wakeford & McGee Architects, P.C. to provide design/build services for this 86,560 square foot student housing facility for Darton College. The facility includes 210 beds, 210 private baths, 2 full laundry rooms, 4 study rooms and parking for 245 vehicles. The construction utilized pre-fabricated wall and roof systems which allowed for the building construction to be completed in 7.5 months. The project was delivered to the owner on schedule and is Darton’s first ever student housing facility.




