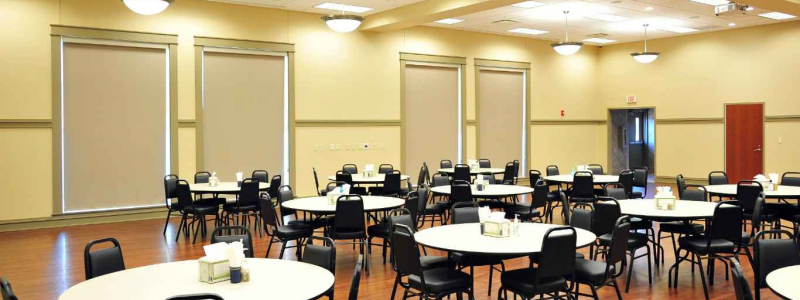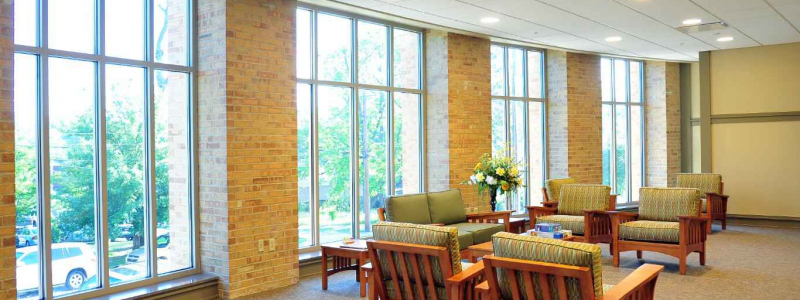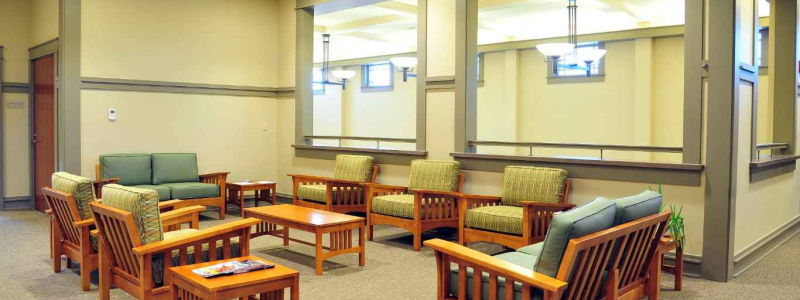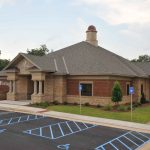Location: Albany, Georgia
Client: SOWEGA Council on Aging
Project Description: LRA Constructors, Inc. (LRA) served as general contractor for this project which consisted of renovations, modifications and additions to the existing 3-story former Byne Memorial Baptist Church building constructed in 1976, which contained roughly 34,242 square feet. The new 2-story addition adjoins the south side of the building consisting of approximately 7,367 square feet, with a total gross project area of 43,132 square feet. The renovations to the existing structure were extensive including new exterior storefront windows, elastomeric painting, masonry columns and new roof system. Interior work consisted of essentially a complete “gut” of existing spaces to create new offices, meeting rooms, commercial kitchen, large multi-purpose room and two 3-story elevators, as well as various support type spaces. Of special note, approximately 7,518 square feet of the existing 2nd floor gymnasium wood flooring was left in place and protected, and was then refinished to serve as floor of the new multi-purpose room. New wraparound porches are located on all three sides of the new addition. Sitework consisted of new hardscape walkways, trees and site improvements within the city right-of-way.







