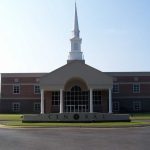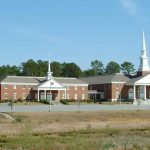Location: Albany, Georgia
Client: Byne Memorial Baptist Church
Project Description: LRA was the general contractor for the first phase of construction and the design/build contractor for the remaining four phases of construction. The campus includes a sanctuary, gymnasium, educational wing, child development center and administrative wing. Totaling 148,053 square feet, the facility includes a sanctuary that seats 1,236, fellowship hall which seats 300, commercial kitchen, child development center with 37 classrooms, educational wing with 15 classrooms and 2 gymnasiums. The facility utilized both wood framed and pre-engineered metal building construction.




